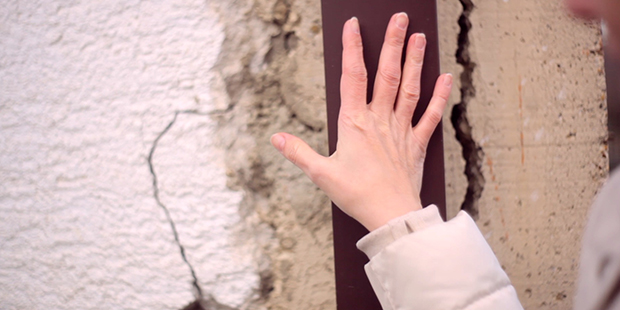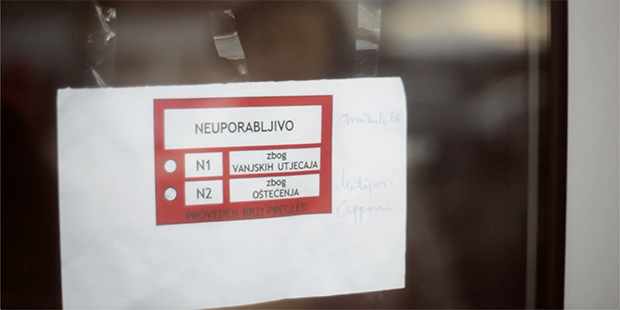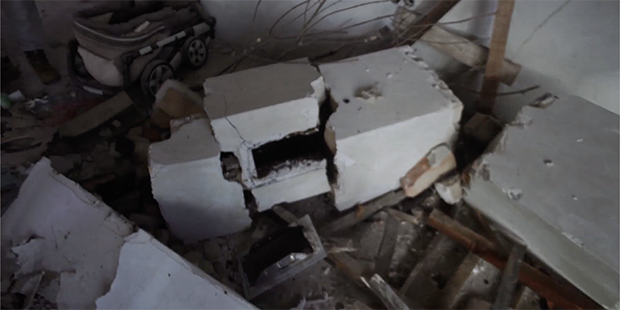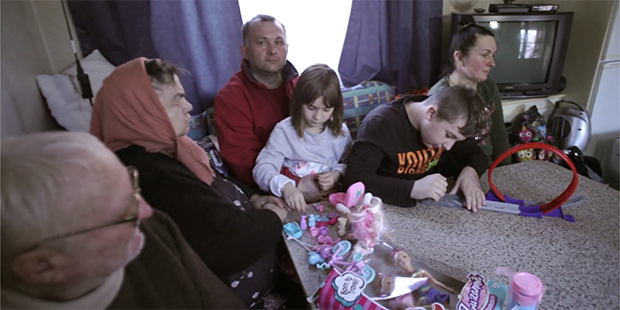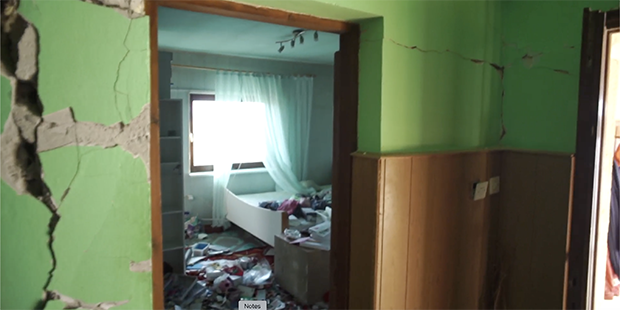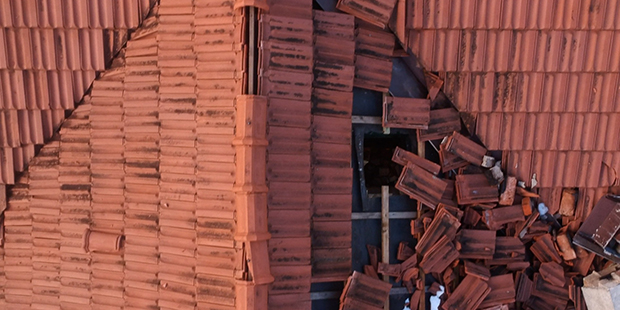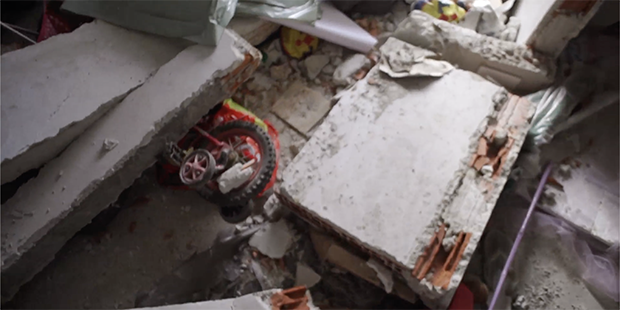Let’s build a home for a Croatian family who lost it in the earthquake
Fundraising campaign by
Andrea Pisac Freskura
-
€2,839.00raised of €112,000.00 goal goal
We are building a modern wooden house, which is pleasant to live in, safe and highly sustainable. This will be a 'move-in-ready' house built for one family.
They are the Salamun family who live in Strašnik, house number 66
Help of all kind was rushed to the people of Petrinja, Glina and Sisak momentarily. But the biggest problem these families now face is uncertainty. They have no idea when they'll have a proper roof over their head. Or when they'll be able to move from cold, insecure containers into a real home.
Inspired by the centenary tradition of wooden architecture in this part of Croatia, we have researched the untapped potentials of the modern wooden house. We learned that in other seismically active countries, such as Japan and New Zealand, wood is a preferred building material due to its flexibility.
We decided to team up with architects and construction professionals. We lent our understanding of traditional architecture to their knowledge of contemporary design, technology and, above all, safety.
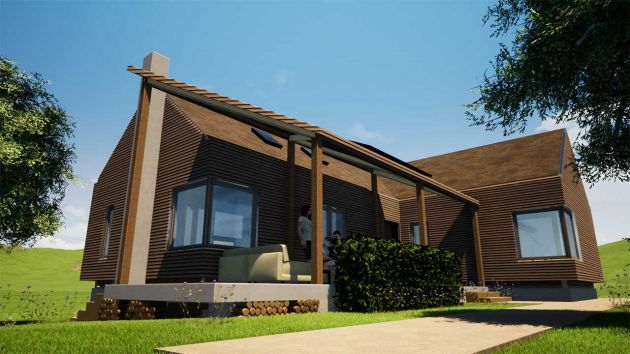
It was through talking to them directly that we learned a turnkey house was the right approach. Because what the Salamuns need, like all of the other families here, is a complete home. They don't need donated bricks or roof tiles, but a professional house plan and a licensed building company.
For the Salamuns this will be a new home. For us, this house is a model and a solution for many more families in the future.
And for you?
This is a chance to support a wholesome and long-term solution. Because this house is inspired by traditional wisdom and built with contemporary technology. The wood for this house will come from local mills and the labour will come from local engineers and workers.
Yes, our vision includes supporting and saving the local economy too. Because the only way to rebuild Croatia after an earthquake is to give people a real chance: a home to live in and work to live from.
Support our project of building the contemporary wooden house in Strašnik 66.
WHAT THE PROJECT INCLUDES
Project Strašnik 66 includes two equally important segments. Firstly, we are constructing the contemporary, safe and highly sustainable wooden house. Secondly, through that, we are reassessing the importance of this traditional wooden architecture, particularly when it is reinterpreted through modern technologies.
The house we are building in Strašnik 66 will serve as a model for all other houses that we believe should be built in seismically active areas, such as this part of central Croatia.
The size of the house on the outside measures 130 m2 (1400 sq. ft.), which includes 95 m2 (1000 sq. ft.) of living space inside. It accommodated 5 members of the Salamun family: the father, mother, son, daughter and grandmother. It is likely that the maternal grandfather will move in, as his house was also damaged. According to EU standards and Croatia's Law on the reconstruction of buildings damaged in earthquakes in the city of Zagreb, Krapina-Zagorje County and Zagreb County, the prescribed house size for a family of 5 + members is min. 85 m2 (915 sq. ft.).
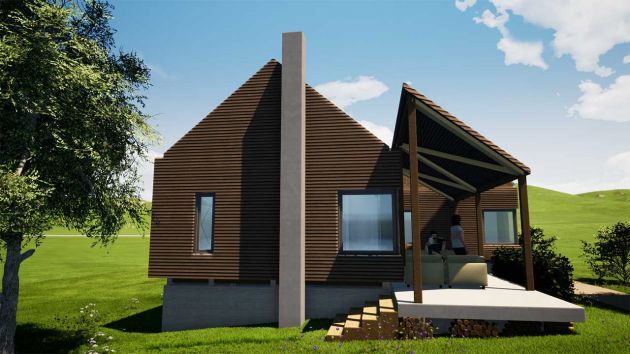
Aside from the wood's flexibility and safety as a building material, this house is smart in other ways too. It will have two types of solar panels (for hot water and electricity), a water filtering and recycling system and highly efficient thermal insulation. Its walls will be 60 cm (2 ft.) wide covered with the ventilated facade.
This project is a complete solution for the Salamun family, whose old house is labelled uninhabitable and needs to be demolished. Key parts of this project include:
- Geodetic surveying
- Drawing the house plan and design blueprints
- Obtaining the building permit and other legally required documents
- Demolition of the old house
- Building surveillance
- Construction and building work
- Construction and building supervision
- Carrying out interior design, decoration, and buying house appliances
- Obtaining the residential license
- Covering communal, municipal and other tax
- Registering the house in the land and property register
- Project administration
- Creating video records of the project progression for the purposes of transparenc
- Producing a documentary film in order to explain, educate and promote the house as an earthquake-proof model house
- Taking care of VAT for building materials and construction wor
- Paying the fee for the fundraising platform and banking transfers
HOW MUCH IT ALL COSTS
The estimated budget to build the house is 125,000.00 Euro – which includes all of the items from above and is a complete solution for the family. They will literally be able to turn the key and move right in.
If the received donations exceed this budget, the money will be channelled towards building the next house.
If the received donations fail to meet the estimated budget and the Strašnik 66 house cannot be built, the money will be donated to other charities which are actively helping people in the area.
* Croatian Center for Earthquake Engineering
Rewards
Fundraising Team
- Andrea Pisac Freskura
- Campaign Owner
- HR
- Nikica Freskura
- Campaign Admin and Good Spirit
- Velika Gorica, HR
Donors
- Christina Travalja
- Donated on May 12, 2022
- Anonymous
- Donated on Feb 12, 2021
- JAKOV BULJAN
- Donated on Feb 09, 2021
House Hope Update
Update posted by Andrea Pisac Freskura at 02:09 pmthanks again for contributing to the House Hope project - the building of the earthquake-proof house in Strašnik Village in Croatia.It's been some time and I wanted to give you an update on the project.Things are moving slowly, but they are moving in the right direction. We have raised c.. . . . .
Donors & Comments
- Christina Travalja
- Donated on May 12, 2022
- Anonymous
- Donated on Feb 12, 2021
- JAKOV BULJAN
- Donated on Feb 09, 2021
- Joel Wilcox
- Donated on Feb 08, 2021
Thanks for making it possible to donate.
- Jasna Jelinek
- Donated on Feb 08, 2021
- Anonymous
- Donated on Feb 07, 2021
- Tara Banick
- Donated on Feb 06, 2021
I am so excited to watch the progress of House Hope! Sretno iz Chicaga!
- Anonymous
- Donated on Feb 06, 2021
- Christine Thein
- Donated on Feb 03, 2021
- Ana pisac
- Donated on Feb 02, 2021
Moj mali prilog, vjetar u leđa kampanji!


